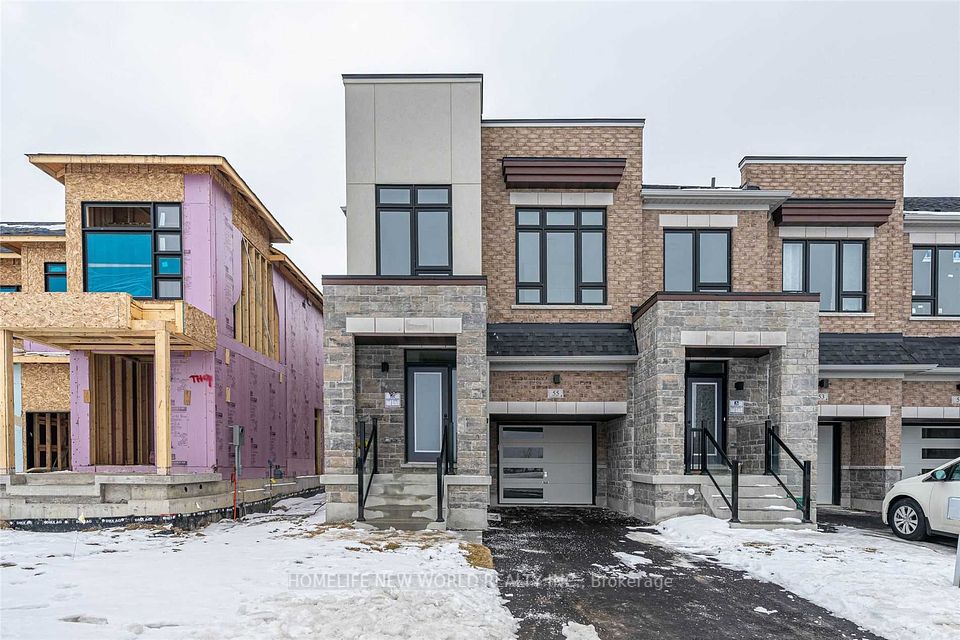$4,100
38 Harold Lawrie Lane, Markham, ON L3T 5W6
Property Description
Property type
Att/Row/Townhouse
Lot size
N/A
Style
3-Storey
Approx. Area
2000-2500 Sqft
Room Information
| Room Type | Dimension (length x width) | Features | Level |
|---|---|---|---|
| Bedroom | N/A | 2 Pc Bath, W/O To Deck, Hardwood Floor | Ground |
| Dining Room | N/A | East View, W/O To Deck, Hardwood Floor | Main |
| Kitchen | N/A | Stone Counters, Stainless Steel Appl, Hardwood Floor | Main |
| Living Room | N/A | Fireplace Insert, W/O To Balcony, Hardwood Floor | Main |
About 38 Harold Lawrie Lane
Highly Demanded Thornhill Location.! Contemporary Luxury, Open Design, W/ 9 Ft Ceiling Throughout. Features 3 Balcony's & Priv Deck! Designer Kit W Granite Counters, Lrg Island, S/S App W Gas Stove, Patio Drs To Balcony! Spacious Fam Rm W/O To Deck & Yard, Open Concept Liv/Din Rm W Accent Wall / F/P & W/O To Deck! Backing On To Green Space. Miele Appliances, Quartz Countertop, Window Covering, Hardwood Flooring, Pot Lights, Modern Fireplace Etc...) with public transit at the doorstep, offering direct access to top-ranking schools, including Willow brook P.S., Thornlea S.S, and St. Robert Catholic H.S, with IB program.Close To Shopping Mall, Bus Transit, Parks And All Amenities ,close to 404/Hwy7/Hwy407/Go).
Home Overview
Last updated
15 hours ago
Virtual tour
None
Basement information
Full
Building size
--
Status
In-Active
Property sub type
Att/Row/Townhouse
Maintenance fee
$N/A
Year built
--
Additional Details
Location

Angela Yang
Sales Representative, ANCHOR NEW HOMES INC.
Some information about this property - Harold Lawrie Lane

Book a Showing
Tour this home with Angela
I agree to receive marketing and customer service calls and text messages from Condomonk. Consent is not a condition of purchase. Msg/data rates may apply. Msg frequency varies. Reply STOP to unsubscribe. Privacy Policy & Terms of Service.












